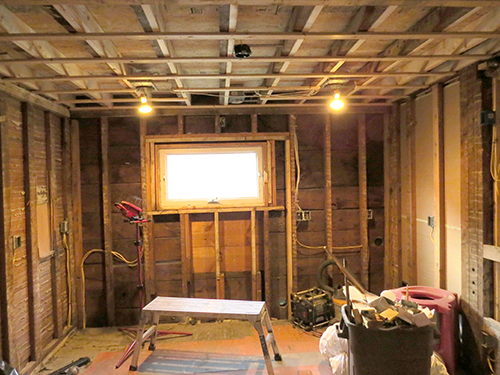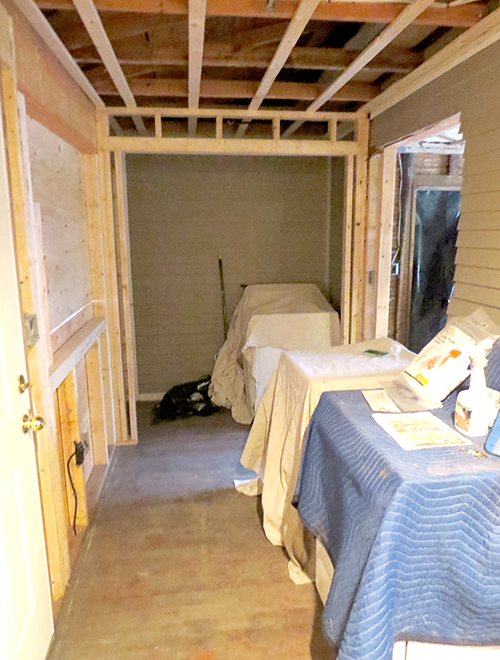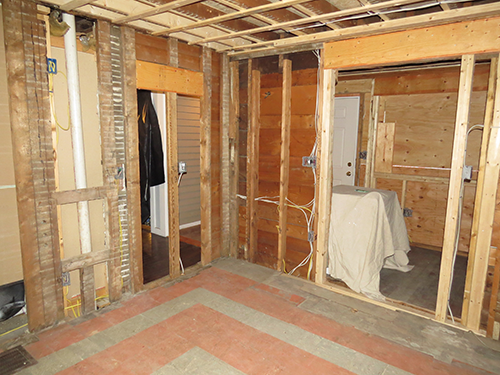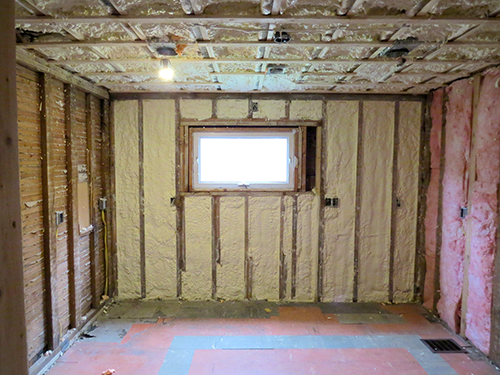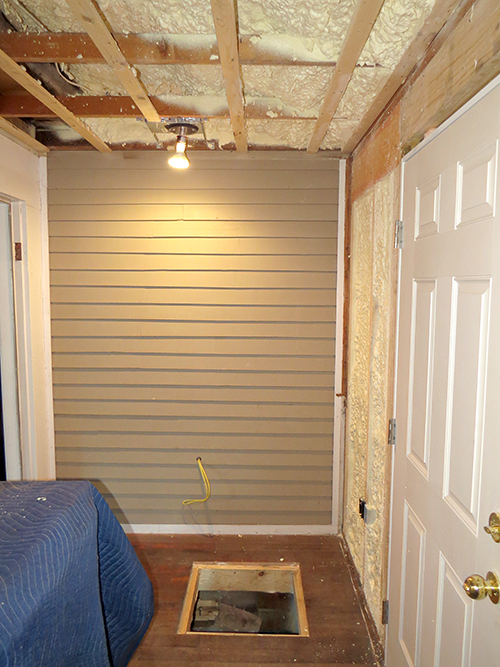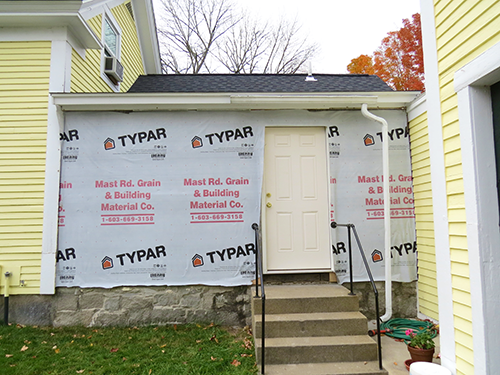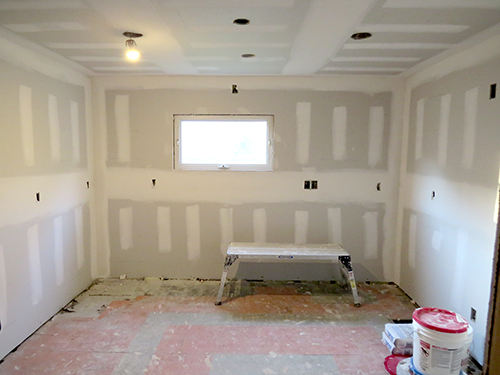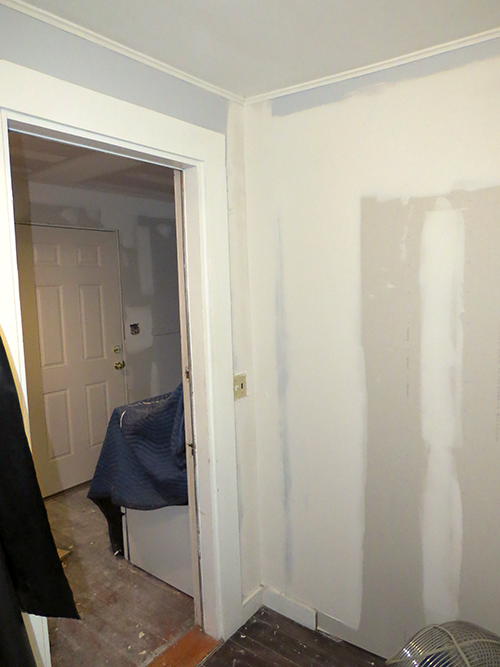Our 50s Kitchen Renovation - Weeks 4 and 5
More huge changes happened in weeks four and five. In week four, they finished roughing in the places for all the outlets, switches and overhead lights. Wood strapping was added to the kitchen and porch ceilings. We needed an access under the porch, so they cut a square out of the flooring to create a hatch. Eventually, the flooring will be pieced together to create a drop in panel in case we ever need to get under the porch for maintenance. Our contractor had the electricians install a light under the porch as well, so we'll be able to see, if we ever need to go down there.
At the end of the week, the insulators came to put in the spray foam insulation. We were worried about the smell of the insulation, so opted to stay in a hotel that night, until the smell could be knocked down a bit.
In week five, we finally got sheetrock on the walls of the kitchen and porch. For some of the porch walls, we are leaving the original clapboards, but the window-side has new sheetrock. We are now getting a better feeling of how big the kitchen will be.
In the meantime, I've been refinishing our cabinets while the guys have been working on the walls. The plan is to have them complete so they can hang them as soon as the walls have been painted.

